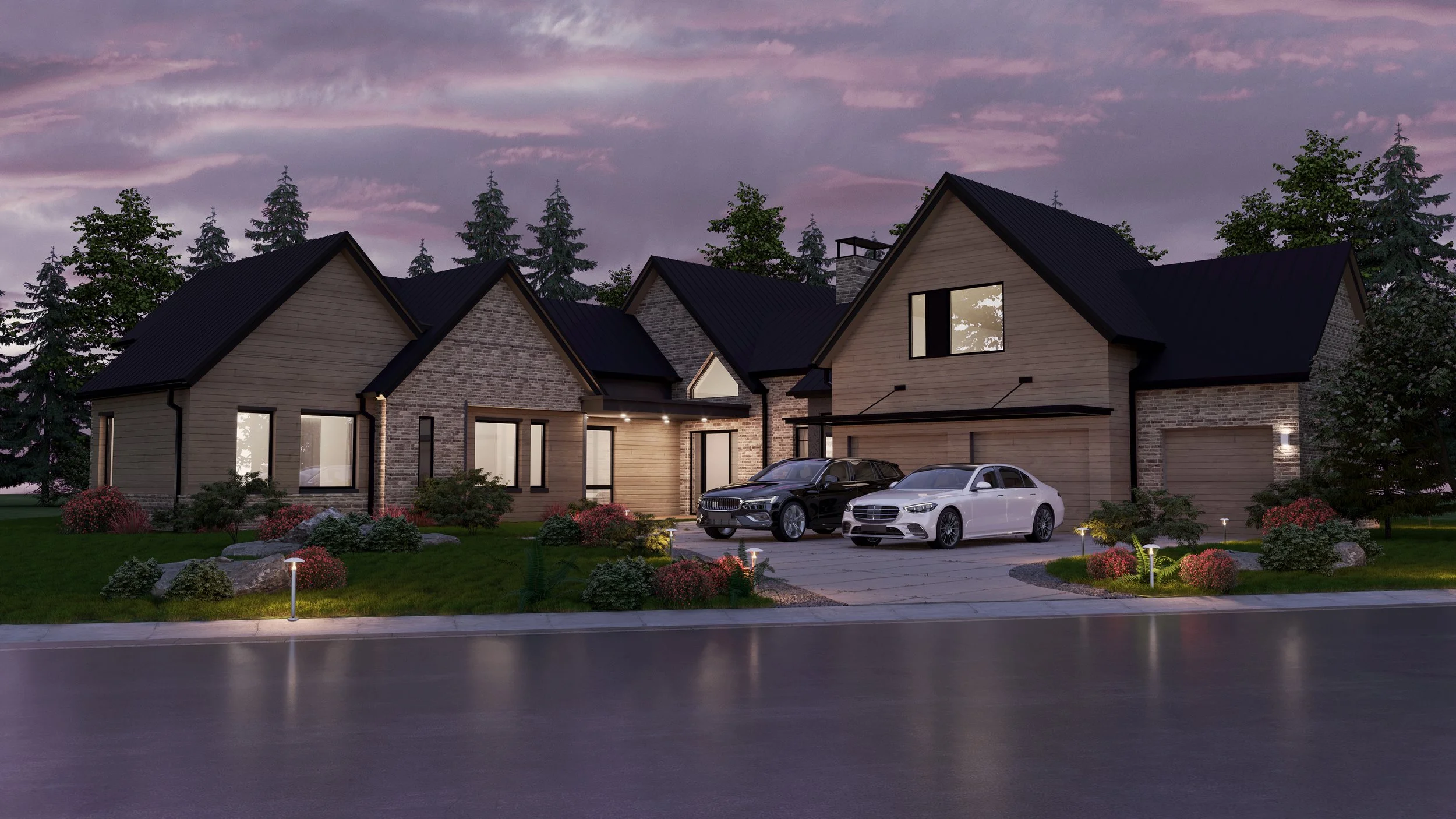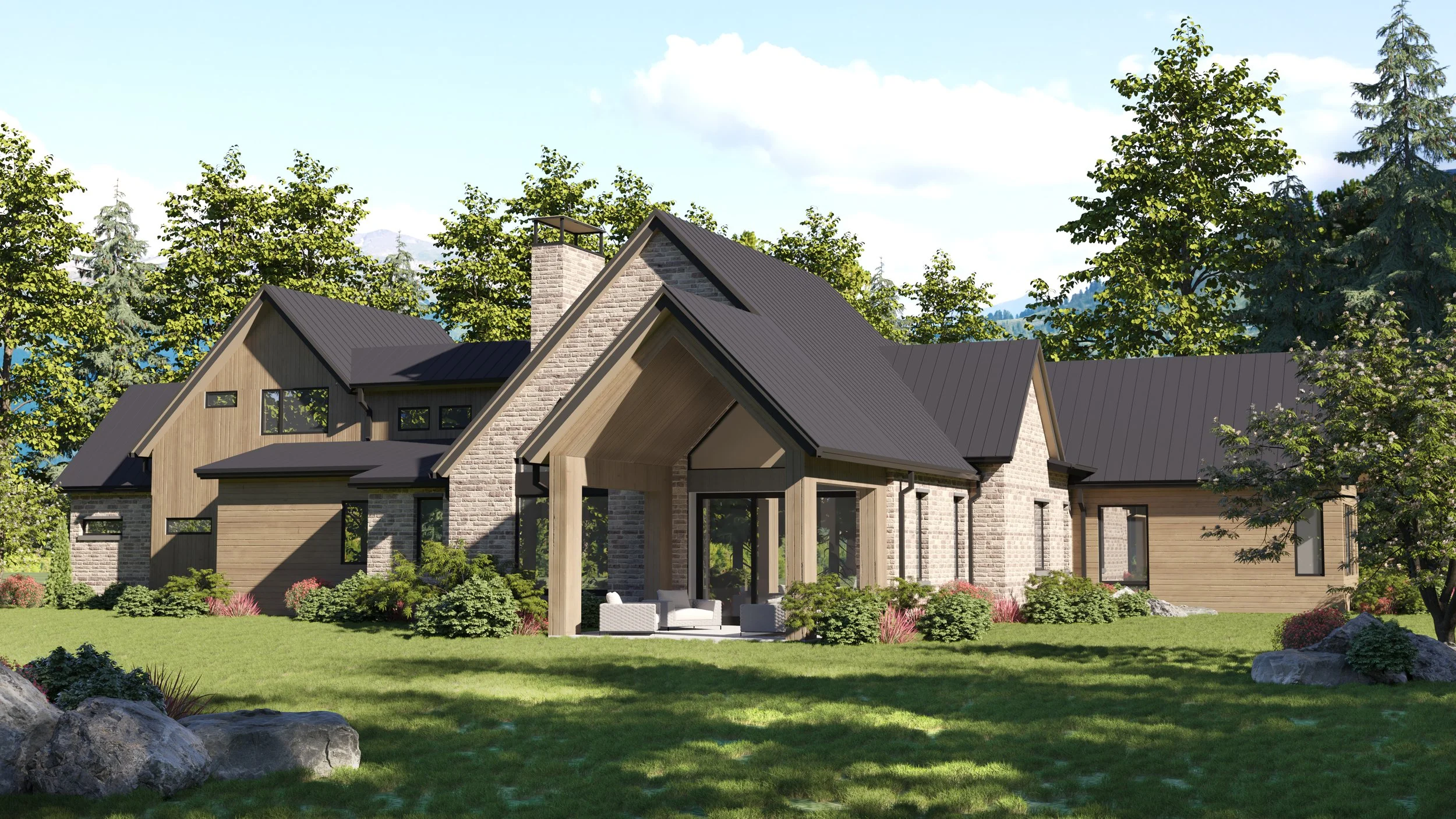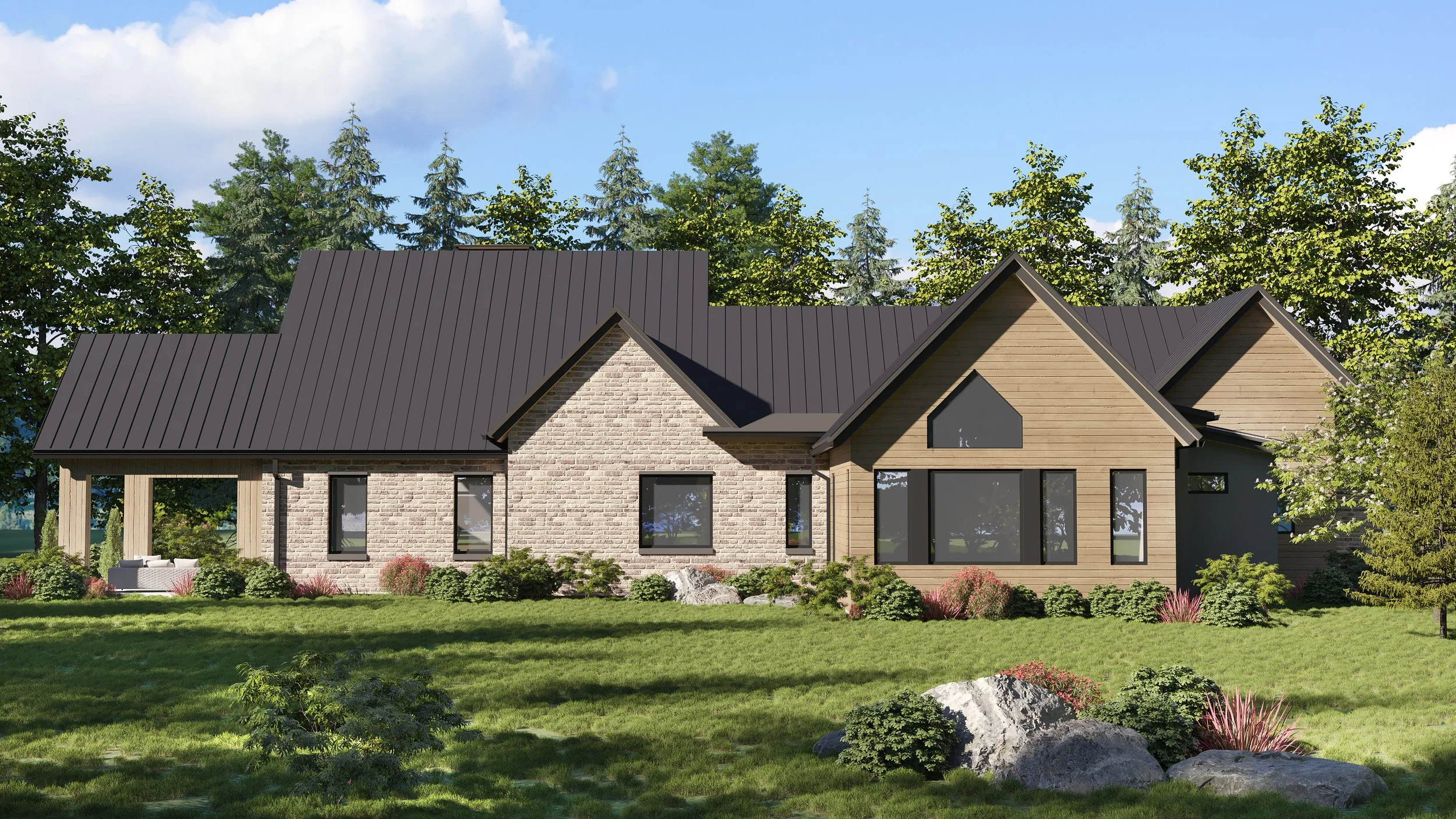Sundance 5
Property Information
4
Bedrooms
$4,500,000
Listing Price
3,957
SQ FT
4.5
Bath
787
SQ FT Garage
Half-Acre
Lot
Featured Highlights
The images and renderings displayed on this website are conceptual in nature and intended for illustrative purposes only. They do not represent exact, finalized designs or real photographs. These renderings are provided to convey design concepts and ideas, and actual features, finishes, and layouts may vary.
Mountain Minimalism Exterior
Designed with mountain minimalism in mind, the exterior features meticulously applied stone veneer, super-insulated roofing, sleek tongue and groove siding, and a streamlined metal standing seam roof. These premium materials enhance the aesthetic appeal while ensuring sustainable comfort year-round.
Elegant Interiors
The living room and kitchen of this home are designed with both style and functionality in mind. The kitchen is a culinary masterpiece, featuring custom cabinetry, slab countertops, a large island, high-end appliances, and a spacious pantry. These elements create an ideal space for gourmet cooking and entertaining. Adjacent to the kitchen, the living room offers an open-concept layout with vaulted ceilings, a gas fireplace, and an LED UHDTV. The dining area is filled with natural light, enhancing the inviting and comfortable atmosphere of the living spaces.
Master Suite
Nestled in serene surroundings with picturesque pond views, the master suite of Sundance 3 is a sanctuary of luxury and relaxation. Step into the Euro glass enclosure shower or unwind in the freestanding bathtub. The suite features double sinks, a large walk-in closet, and custom built-ins, ensuring ample storage space and sophistication.
Luxurious Bedrooms
Every bedroom exudes elegance and functionality, offering custom built-ins in walk-in closets. Each en-suite full bath features heated floors, providing ultimate comfort and convenience for residents and guests alike.
Outdoor Entertaining
Large glass doors open to an expansive stone terrace, ideal for entertaining with a BBQ grill gas hook-up. The thoughtful design ensures a seamless transition between the elegant interiors and the beautiful outdoor spaces, creating a perfect blend of indoor and outdoor living.
Community and Amenities
Experience exclusive access to the prestigious Aspen Glen Club, featuring a championship golf course, tennis courts, a swimming pool, a fitness center, and private fishing access. Nestled on a serene pond lot with breathtaking valley views, this property is just minutes away from the clubhouse and downtown Carbondale, offering a perfect blend of natural beauty and luxurious amenities.
Amenities
-
The Location
Located on quiet pond lots with valley views
Minutes walk to clubhouse
Minutes drive to downtown Carbondale
Private clubhouse with pool, hot tub, gym, & tennis courts
Private fishing access, tennis, pickle ball, golf, gym, dining, events, pool, and more
Option to add flex space over garage, can be exercise room, office, or fourth en-suite bedroom
-
Interior
Ultra-high efficiency home: LED lighting, energy efficient windows, doors, and appliances
French white oak wide planked wire brushed wood flooring
Pella architectural contemporary series windows and doors
Custom lighting features
Lighting, AV, security control system
High-end plumbing and lighting fixtures
Forced-air heat and air conditioning
-
Living Space
Custom entry door
Open concept living space
Gas fireplace
Spacious family room
LED UHDTV with surround sound
Laundry room with high efficiency washer and dryer
Thoughtful indoor/outdoor living design
Natural light filled dining space
Vaulted ceilings
-
Kitchen
Custom cabinetry millwork
Slab countertops and fireplace surround
Large kitchen island
High-end appliances, including 48 in dual fuel gas range and high efficiency dishwasher
Large pantry
-
Exterior
Exterior real stone veneer with custom stone blend
R52 super insulated roofing system
Tongue and groove siding
Metal standing seam roof
High efficiency U-values and R-values
-
Bedrooms
Custom built-ins at walk-in closets
En suite full bath in every bedroom
Heated floors in all bathrooms
-
Master Suite
Master euro glass enclosure shower
His and Hers double sink
Large master closet
Freestanding bathtub with floor mounted tub filler
-
Estate Management
The estate management team is available
Lock & Go living with Peak3’s concierge services
Transportation to and from the airport
Housekeeping, inspections, maintenance, lawn care, grocery stocking, and more








